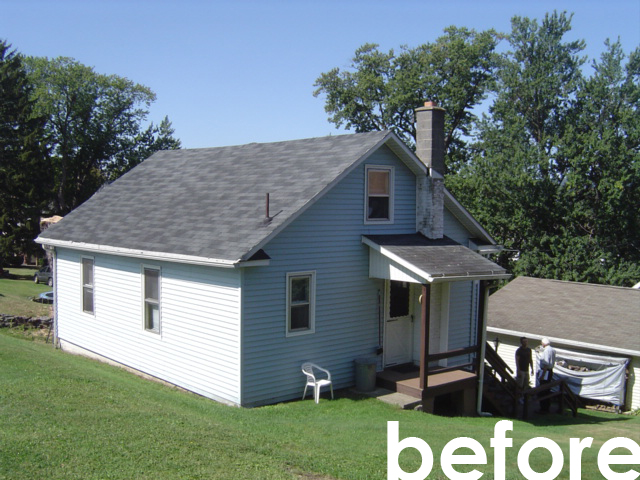
PLAINS HOUSE RENOVATION
Owner: Garey
Location: Plains, PA
Completion Year: 2009
|
|
 |
The project will include interior renovations to a 1500 home located in Plains, Pennsylvania. The garage, located on the first level, will receive a set of carriage style replacement doors. On the second level of the home, the existing kitchen, living room and porch will be opened up and combined into one space. A contemporary décor will be added to the kitchen along with glass cabinets to make the space feel open. A wood burning fireplace will be incorporated into the new living space. The wall between the existing bedroom space and bathroom will be removed to create a larger bath. A deck will be added to the side of the home off of the kitchen and bath. The stairs leading to the third level will also be opened up. The loft on the third level will receive a new dormer to increase useable spacce and natural lighting in the new office area.
|
